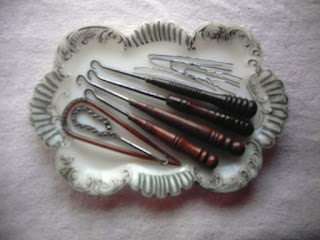"Old postcards have their charm, especially if you know the region. So it is with the cards on this and the next page. They were printed in 1904, and quite accidentally my father got them from the man who made them, and who is still living. Above you see the NieuwLoosdrechtse Dijk [New Loosdrecht Dike]. Just at the corner left stands the house of Jasper Daams Sr. Sr. The road is better now, but for the rest nothing has changed. This road is still very picturesque in the neighbourhood of Oom Kees' [Uncle Casey's] house.
 |
| Loosdrecht - the North Road |
The old dilapidated house below stood next to the old school, the old prison type building, where I too spent six years in a time when everybody still went on wooden shoes, which was very convenient in fights. We did not like, however, that on Saturday we had to brush and whitewash the wooden shoes.
 |
| View of New Loosdrecht, 1904 |
I lived for the first eight years of my life in our grandfather's house. I still remember the rustic atmosphere of the old smithy with its roofing frame. On the other side of the road was the old-fashioned workshop of a cart-wright and coach builder, crafts that have completely disappeared in our era of plastics.
 |
| A View of New Loosdrecht |
Some newer postcards below show the old castle Sijpesteijn and the beautiful Gothic church in Nieuw-Loosdrecht. The castle is a museum now and contains a wonderful collection of antique furniture and porcelain. Loosdrecht porcelain is rather famous and very expensive now. In 1770 a Dominee de Mol [Pastor de Mol] started a porcelain factory to help the unemployed peatworkers. It lasted only a few years as the dominee was no businessman, but his ware was magnificent.
 |
| Sijpersteijn Castle, New Loosdrecht |
The castle looks very old, but it is not so old. Originally built in the 13th century, it has been destroyed many times in noisy meetings of the old masters. Completely pulled down by the French in 1672, nothing was left of it, till a descendant of those old warriors rebuilt it completely with medieval bricks and other materials. It contains now a wonderful collection of antiques.
 |
| Dutch Reformed Church, New Loosdrecht |
The Daams family were members of the Ned-Hervormde Kerk (the Dutch Reformed Church) until 1886, when they left this to establish the Gereformeerde Kerk, because they did not agree with the tendency in the Reformed Church.
The church is a beautiful example of late Gothic style. It offers a delightful silhouette from the lakes.
In our youth those were important days for us, when Oom Freek [Uncle Frederic] took us with him, to put out the flag on national festival days."
One last postcard shows a view along a canal in the area around Loosdrecht, similar to the scenes painted by the old Dutch masters.
* * *
For other excerpts from Jasper's red notebook, see the following posts:
- "The Red Notebook"
- "Back to the Future in s'Graveland"
In an earlier post showing slides of Loosdrecht in the early 1970's, you can see an aerial view of the old Gothic church: "Back to the Future in Loosdrecht, Part 1."
















